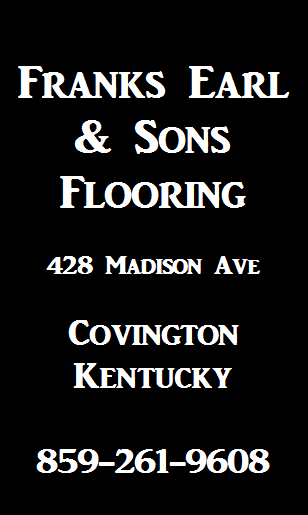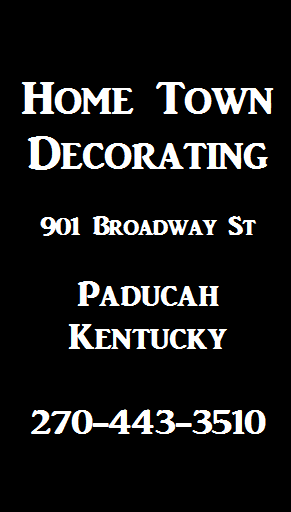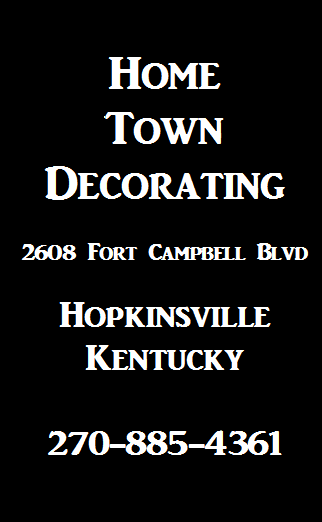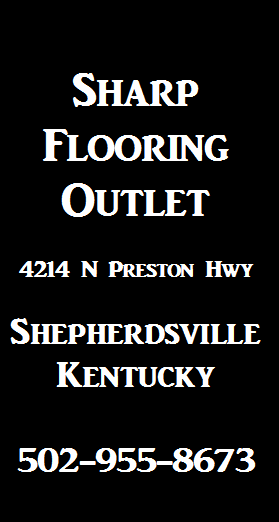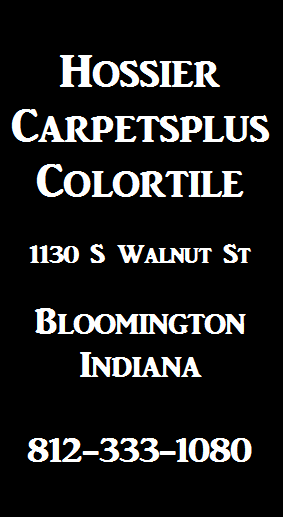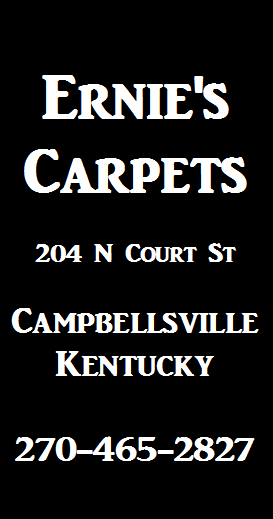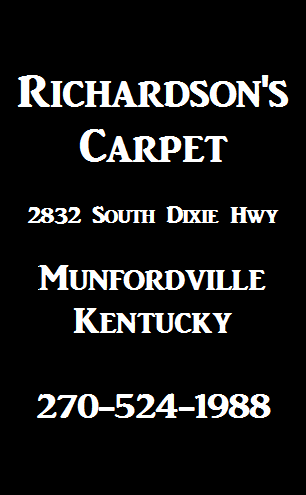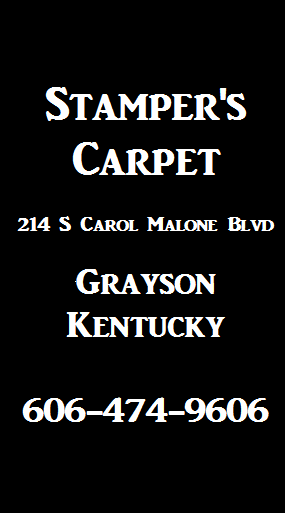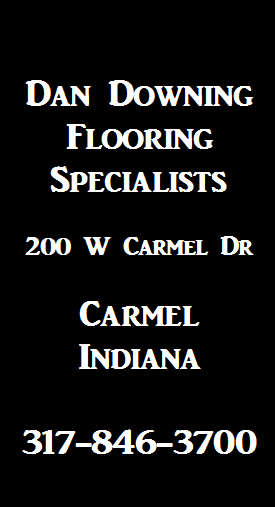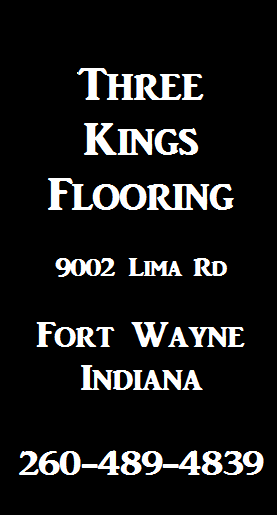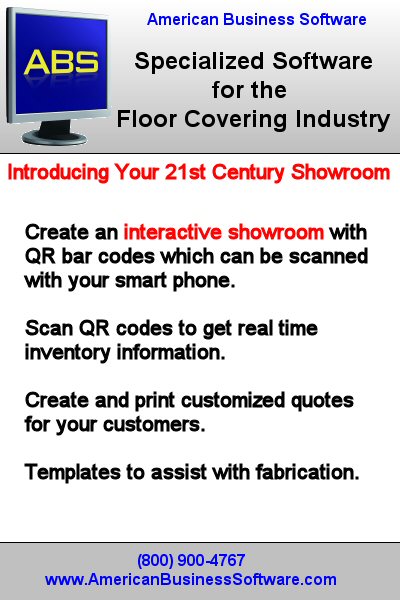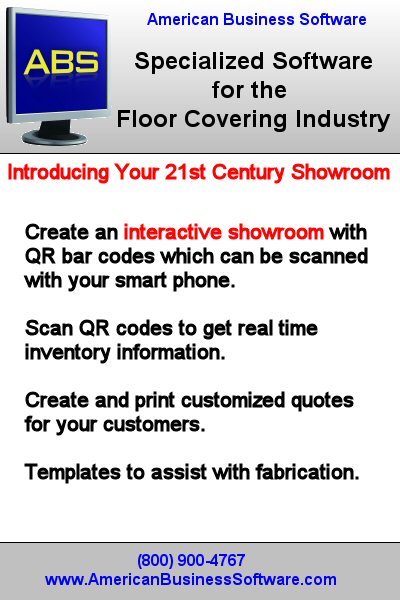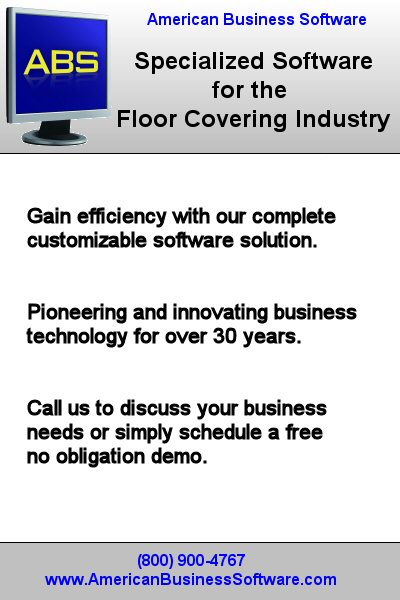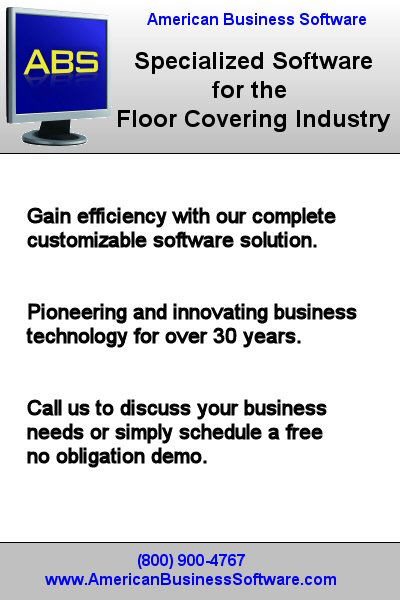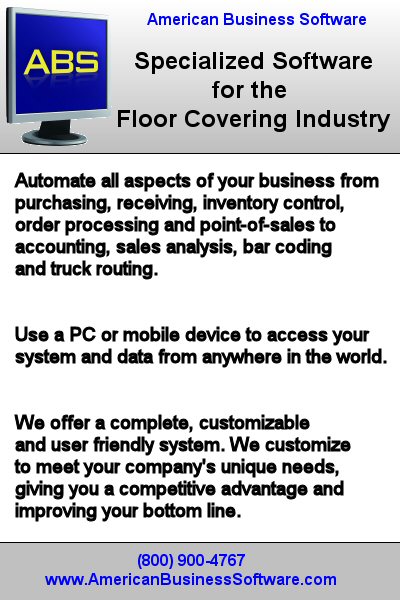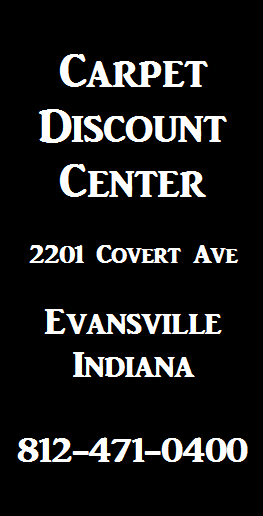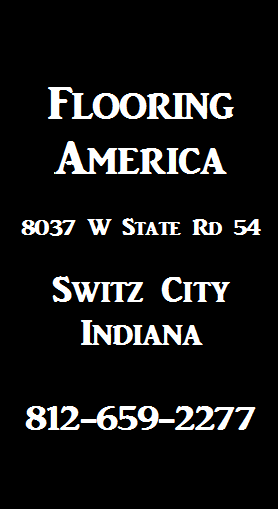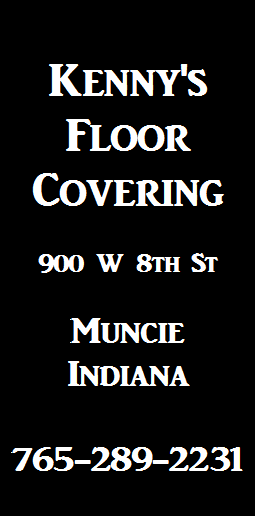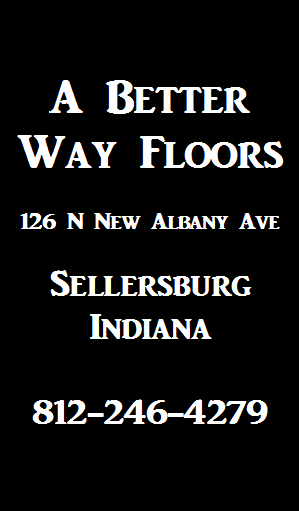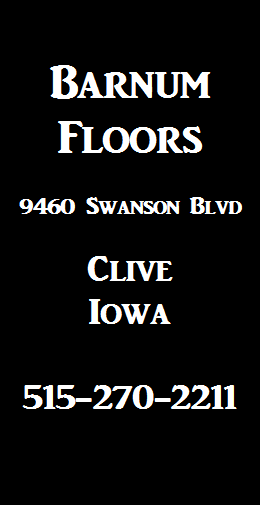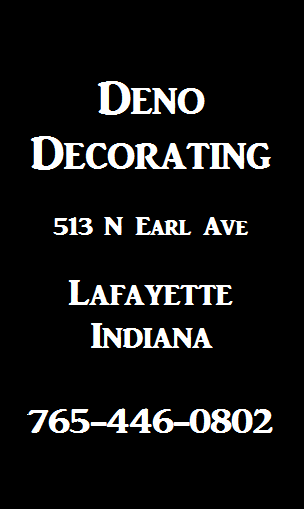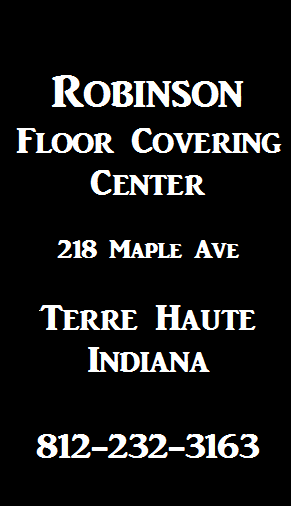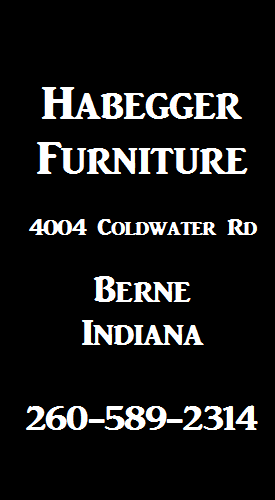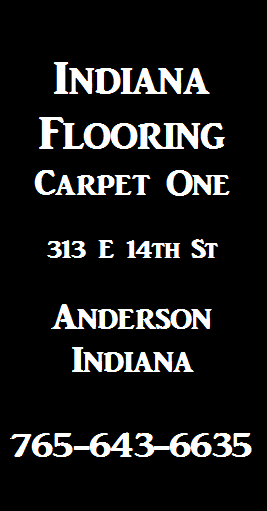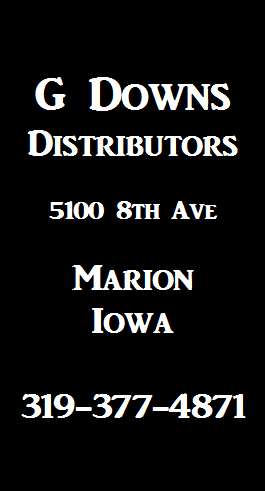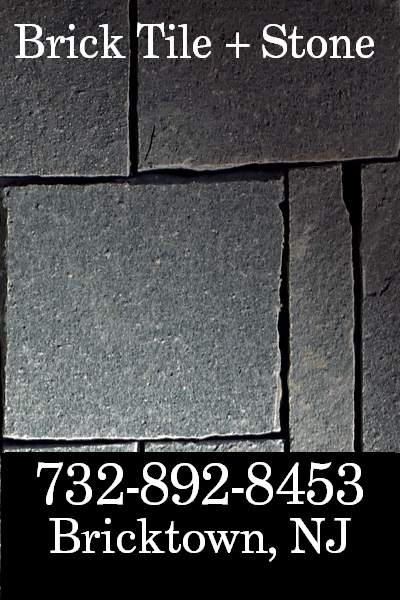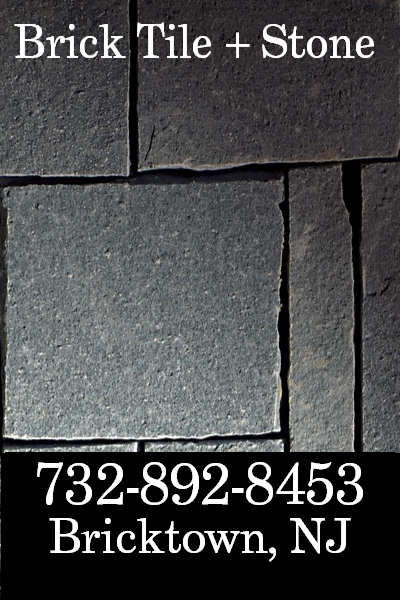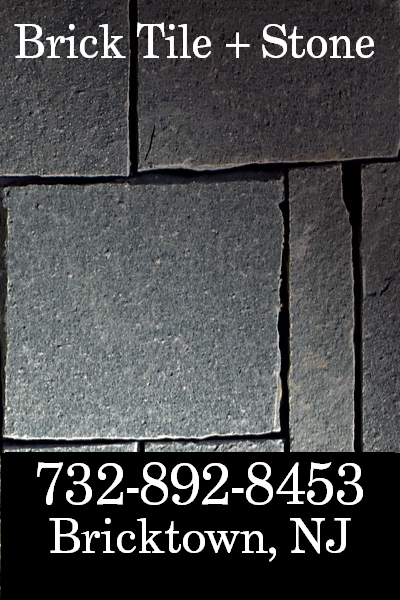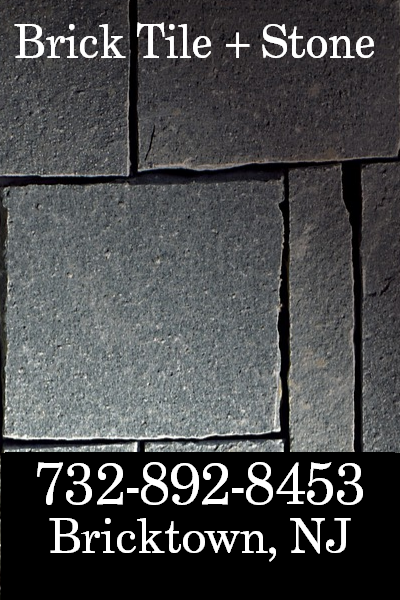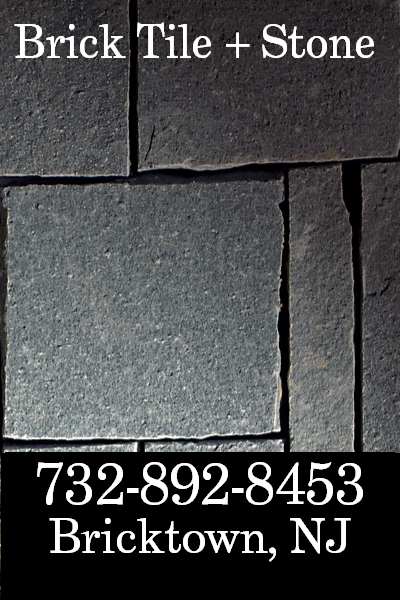Naples, Florida, Press Release, Elizabeth Yokel, December 27, 2015: According to the Naples Daily News, Harbourside Custom Homes' Aviano II furnished model in Talis Park's Corsica neighborhood is on schedule for completion in January 2016. Corsica is one of Talis Park's most compelling "In the Park" neighborhoods and offers the unique combination of parklike views, convenience, and proximity to every amenity within the community.
Corsica includes 24 single-family homesites, 23 of which measure 65 or 77 feet and will accommodate residences by Harbourside, Sunwest Homes, Stellar Living Homes, and Fox Custom Builders ranging from 3,000 to 4,500 square feet. One 90-foot site is also available. North-facing homesites with water and multiple fairway views are priced from $505,000 to $905,000. Home and lot packages are available from $1.6 to $2.5 million. The three- and four-bedroom with study residences will showcase Italian, Caribbean Colonial, and Spanish Eclectic architectural styles. Eight developer-owned home sites and 12 builder-owned sites remain available.
The Aviano II model by Harbourside will present a great room floor plan, an outdoor living area and a three-car garage, offering 4,366 total square feet with 2,971 square feet under air. The plan features three bedrooms, three-and-a-half baths, a study, a formal dining room, and an island kitchen and breakfast nook. The outdoor living area includes a pool and spa with a screened colonnade surround and pavered deck, a fireplace, and a summer kitchen. The furnished model is priced at $2.095 million, and features an interior designed and executed by Clive Daniel Home's Rebekah Errett-Pikosky and Charlie Hansen.
Errett-Pikosky and Hansen's light and airy design for the Aviano II will blend traditional elegance with a touch of contemporary modern flair for a sophisticated look that exudes warmth and comfort. The color palette will be based on neutral gray-beige backgrounds with accent shades of plum, black and taupe. The flooring throughout the living areas will be plank wood-look porcelain tile.
Double doors from the covered entry will provide a welcome into the foyer where a rectangular ceiling detail and the plank floor tile laid in an alternative direction will add distinction. An opening on the right of the foyer leads to a guest suite while on the left, the airy dining room will be defined by three columns.
Along the back wall of the dining room, Errett-Pikosky and Hansen will create a framed niche detail in white to accommodate a custom piece of artwork accentuated by a lighting element over the top, all set against a backdrop of Champagne mica wallpaper. The horizontal ledge of the niche will also serve as a buffet surface. A linear chandelier in polished metal will add reflective beauty over a rectangular glass-topped table with a stainless steel base. Six dining chairs with acrylic legs will feature seats and backs upholstered in a purple fabric.
The dining room flows freely into the great room where Errett-Pikosky and Hansen will fashion a feature wall. The television will be recessed into a built-out central section decorated with aviator metal wallpaper. On either side of the television, floor-to-ceiling recessed niches will be adorned with the planked flooring arranged in a chevron pattern for eye-catching drama. Neatly framing the entire wall, two painted drywall columns will be at either end. The furnishings will present a sleek clean appearance and be arranged in a U-shape in front of the feature wall. A wood framed sofa in creamy white Belgian linen will be accompanied by two pairs of club chairs upholstered in a geometric pattern with dusty plum accent pillows. In the center, a circular area rug in Champagne tones will provide the foundation for a round glass cocktail table accented in stainless steel. Martini tables between the club chairs and plum colored leather benches in front of the television will add finesse. Overhead, the tray ceiling will showcase three long beams painted in the home's white trim color.
The adjacent gourmet kitchen will feature perimeter cabinetry in a light taupy beige topped with Dolce Vita beige-gray quartz counters. The generous island will display contrasting cabinetry in a deep espresso finish topped with Taj Mahal granite. The classic subway tile backsplash will present a fresh updated look with long 12-by-3-inch textured glass tiles in beige-gray. Four counter stools upholstered in gray leather will provide casual seating at the island.
Wide pocketing sliders will open the great room to the lanai where a low fireplace will provide the focus for outdoor conversation. On either side, the wall will be adorned with porcelain tile while the fireplace will be faced with a glass mosaic tile and capped with granite. The space above the fireplace would accommodate a television. Four club chairs by the fireplace will be complemented by two additional club chairs and two chaises by the pool. Adjacent to the outdoor kitchen's dark espresso cabinetry and granite counters, a dining table and six chairs in a woven material will present a clean and contemporary setting for entertaining al fresco.
The study is accessed via double doors just past the foyer. A beamed and coffered ceiling will add detailing to this versatile room. The plank tile flooring will be adorned with a dark plum area rug. A sleeper sofa in a dark amethyst chenille fabric will be displayed under custom artwork in tones of angora and white. The desk will be chrome and glass, complemented by matching accent tables. Dot ink giraffe accent pillows will add an element of whimsy.
A private hallway from the great room will lead past two walk-in closets to the master bedroom with snowbound white background tones. Errett-Pikosky and Hansen's plan calls for artful customization of the headboard wall. The creamy linen upholstered bed will be recessed within a wide niche and draperies with hidden hardware will flow discreetly on either side. Flanking the bed, oversized custom beige night stands with stone tops will be complemented by a matching dresser.
In the sitting area, easy chairs upholstered in a steely gray fabric will offer relaxation by the pocketing slider that opens to the pool deck. Overhead, the ceiling will be punctuated by four rectangular coffer details.
The master bathroom will feature flooring in a linear cream tile that continues into the shower where an arrangement of amethyst accent tiles will add a silky silhouette. His-and-her vanity cabinetry in a taupe finish will be topped with Ice Crystal granite counters. A freestanding tub in one corner and metallic hand-painted wallpaper with a delicate glass crystal pattern will add the finishing touches.

In addition to the single-family residences in Corsica, Talis Park's residential product choices include penthouse-style condominiums starting in the $700s; resort-style coach homes starting at $725,000 and $795,000; the 2,563- to 5,648-square-foot Residences at Vyne House priced from $1.35 million to $3.575 million; detached, maintenance-free luxury villas ranging from 2,530 to 3,638 square feet priced starting at $1.15 million in Il Corso, the Watercourse at Talis Park; and estate and grand estate residences starting at $4.495 million.


Talis Park is on Livingston Road, north of Immokalee Road. The Garden House sales center is at 16980 Livingston Road. Online at talispark.com.

Floor Covering Media, a business network serving the floor covering industry, provides readers timely, objective news and information about flooring topics.
Readers may conveneintly retrieve this timely, objective news and information at Floor Search.info, which is Floor Covering Media's public search engine.



Why Advertise Here?
Exclusivity!
Attention! Flooring Advertisers and those who have been chosen to represent them! When on the lookout for valued venues visited by flooring buyers and suppliers, consider this effective, refreshingly affordable, alternative. During the months ahead, consider Floor Covering Media for the short list of potential candidates that deliver your message (or your client's message) to it intended target audience.
Measurability!
Test drive the Floor Covering Media advertising managment system; effortlessly tracking advertising response rates of multiple sets of supplied, advetising material; positioned at specified locations either for the duration of the placement or for specified time periods of the placement duration on demand. The advertising tracking system is conveniently reached. Look for the 'My Ad Responses' Profile Page Tab.
Simplicity!
Media planners tasked to located flooring focused, promotional resources are provided with a unique solution, which assures them that their promotional messages get the attention they deserve, as they are viewed by those exploring the market for flooring. Let your message align buyers and suppliers at the point of purchase. Buyers and suppliers could be accommodated on demand at Floor Covering Media.




Advertisements are placed in designated areas throughout the Floor Covering Media Website. Advertisements are empowered with special functionality, which enable would-be-buyers to reach the advertiser profile page, which is the landing area for prospective buyers exploring our market. The profile page is a hub for linking functionality and response tracking of promotional messages:
- Linking Functionality serves to empower browsers of would be buyers, whose curiosity is piqued by the creative, compelling promotional message in Advertiser’s Advertisement, to be transported from that Advertiser’s Advertisement to that Advertiser’s Profile Page.
- Click-Through Functionality serves to empower browsers of would be buyers, whose curiosity is sustained when visiting the Advertiser’s Profile Page, to click through from the Advertiser’s Profile Page to both their Internal Documents and their External Websites; once the Advertiser placing the Advertisement properly sets up Profile Page to enable links, which ultimately empower the would be buyers to satisfy their sustained curiosity.
- Response Tracking Functionality serves to empower browsers of member advertisers seeking to measure impact of their advertising message by transporting advertisers from link provided on their Profile Page to area of the site, which would conveniently display a calendar of an advertisement’s Click-Through Activity for the day, week, month and more.
Those would-be-buyers, responding to the promotional message, displayed in the advertisement, click on the link in the advertisement, which directs their browsers from the promotional message to the advertiser’s profile page, which is the landing area for respondents; seeking to learn more about: the advertiser, their organization, products, accessories, services, press releases and their external Websites. The profile page serves those professionals seeking background information. Post links leading to job campaign portfolios, resumes and cover letters, for those considering a career transition within our industry or those in pursuit of a career change from another industry. Employers, hiring executives and employment agencies could benefit during candidate searches.
Linking functionality, from profile page hub, is virtually limitless within the confines of our industry. Advertisers post internal links on their profile pagefor the purpose of promoting their organization, its image, their family of products and workforce background information. Internal links redirect browsers from the advertisement through the profile to the documents reached from profile page. External links redirect browsers from the advertisement through profile to Website reached from profile page for the purpose of building additional traffic volume to websites serving our industry.






























