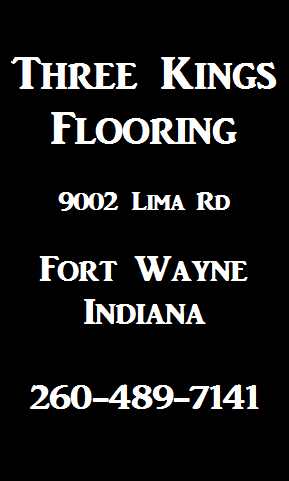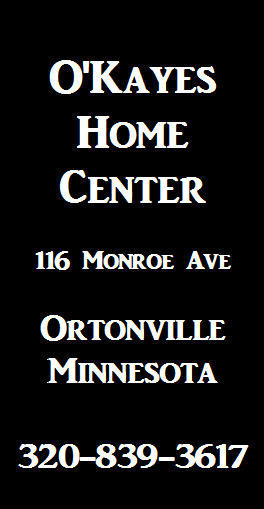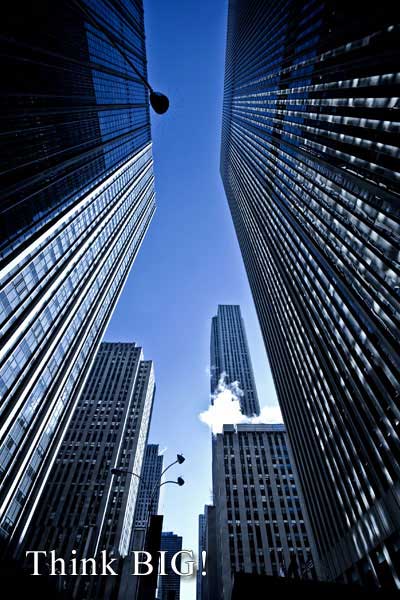
Faveker (a division of Grupo SAMCA) protects the Illueca Health Center (Illueca Centro de Salud) with a chameleonic façade. This surface enables building owners to save money on energy costs (up to 40% according to supplied sources). The building is sheathed in a ventilated façade, which consists of metal-effect ceramic tiles that serves to ensure energy savings; a value added benefit in areas where temperatures unpredictably rise and fall.

Permán & Franco Architects was chosen for the project in the tiny town of Illueca situated in a rift valley flanked by massifs of the Sierra de la Virgen and Sierra de la Camamilia mountain ranges not too far away from the Moncayo Nature reserve in Zaragoza. Healthcare services are provided for Illueca and surrounding areas including eleven nearby towns and villages.

The project was built on fourteen hundred square meters of land with a significant slope of at least two meters or six feet; a noticeable difference between the street level entrance and land used as a base for the building.

The main floor is on the same level as the access area from the street. Although the building is set back a few meters for a specific reason: So that the pavement could be widened for a free-standing canopy that's separate from the building. The purpose of the canopy is to provide a shelter at the entrance while adding a certain aesthetic appeal for the visitors. There was a platform built at the rear of the building, as a delivery area and a space for additional parking. The building has four identical floors, without intermediate columns there, if there is a need for construction modifications in the future.

The location of the building is within an area of the town yet to be developed. The original ventilated façade by Faveker features a combination of flat and volumetric extruded ceramic tiles with an expressive metal-effect finish, evocative and expressive of the titanium that is used to make these façades.

Notice how the façade’s prefabricated window frames jut outward slightly. Its windows contribute to the façade’s unique composition. The metal-effect finish of the tiles changes color depending on the light. At times, the building may look like capricious architecture. It is certainly a structure that stands out from the rest of the town’s buildings during the day and night. The tiles are from the GA 16 tile collection; they're mounted using the FTS 502A mechanical fixing system, which is made up of continuous horizontal profiles that are fixed to vertical ones. The horizontal joints and tiles each overlap. The system protects the air chamber and optimizes the weight of the façade.

The building envelope, which is made of extruded porcelain tiles, stands out for its high-performance thermal properties; this is a critical part of the project especially in an area with significant temperature contrasts. The tongue-and-grooved design of these tiles prevents water from entering the air chamber to avoid future problems of dampness while ensuring a long-lasting ensemble.

The tiles contain up to 46% recycled content. The system may be dismantled in compliance with circular economy requirements. It was designed to meet specified criteria, as a healthcare center. The technical room is on the ground floor. The administrative offices, emergency services and phlebotomy unit are on the lower floor. The doctors’ surgeries are on the building's top two floors.

Permán & Franco Architects’ Studio: Architects Luis Franco Lahoz and Mariano Permán Gavín have been collaborating professionally since 1980. They combine their professional activities with teaching and collaborative initiatives with the Aragón Architects’ Association, Ebrópolis, and the Aragonese Urban Planning and Heritage Committees. They've been members of Academia del Partal, a free association of monumental restoration professionals, since the studio was founded back in the year 1999.


Floor Covering Media is
a social media network.

Retrieve timely, objective news and
information at https://www.floorsearch.info.

















































































